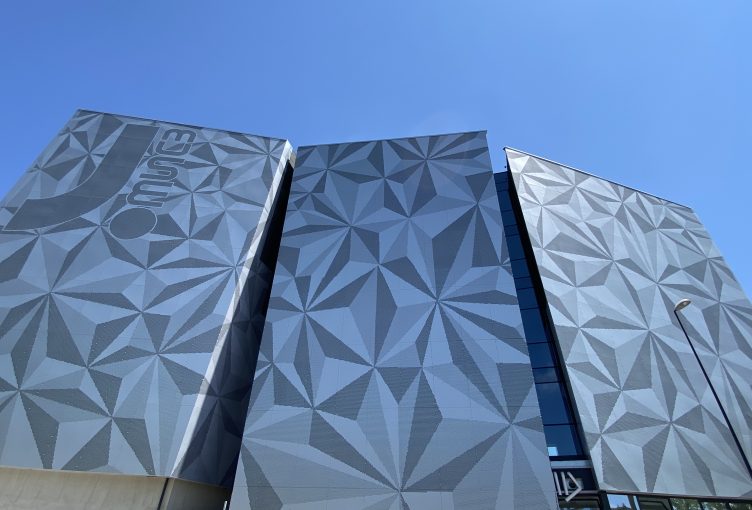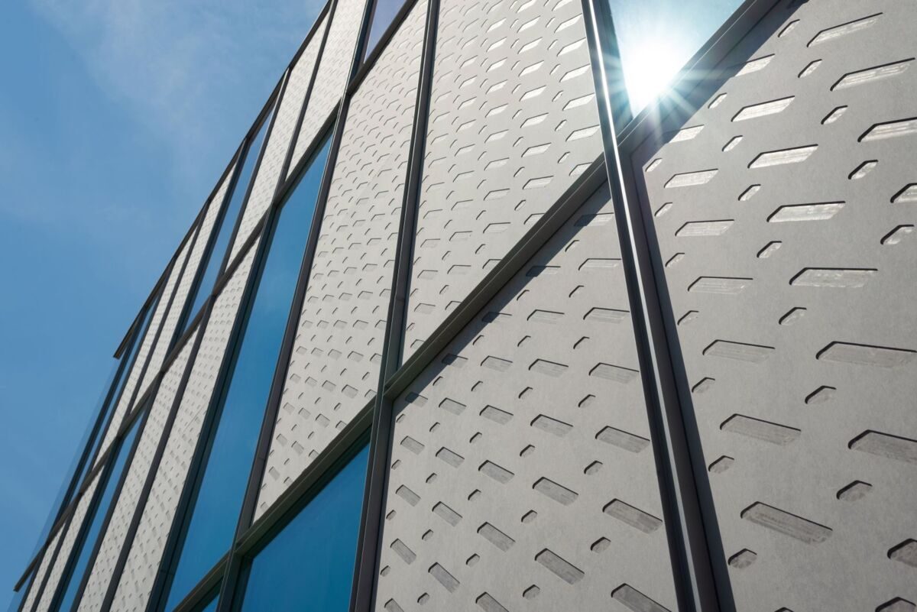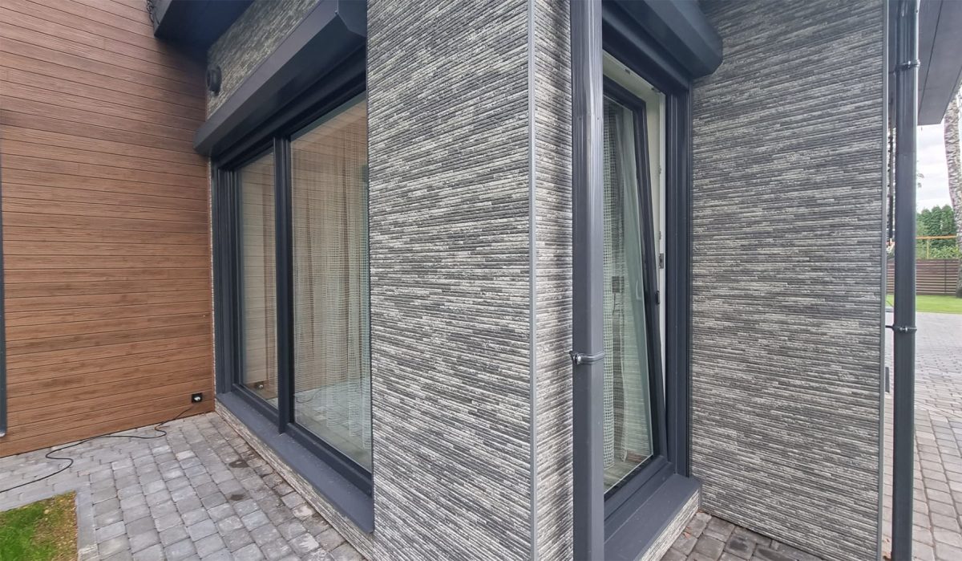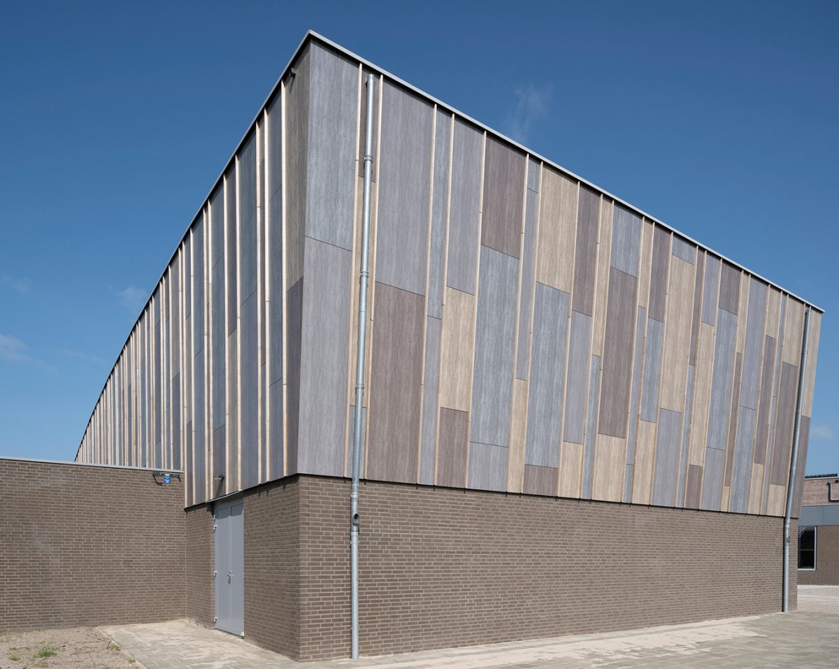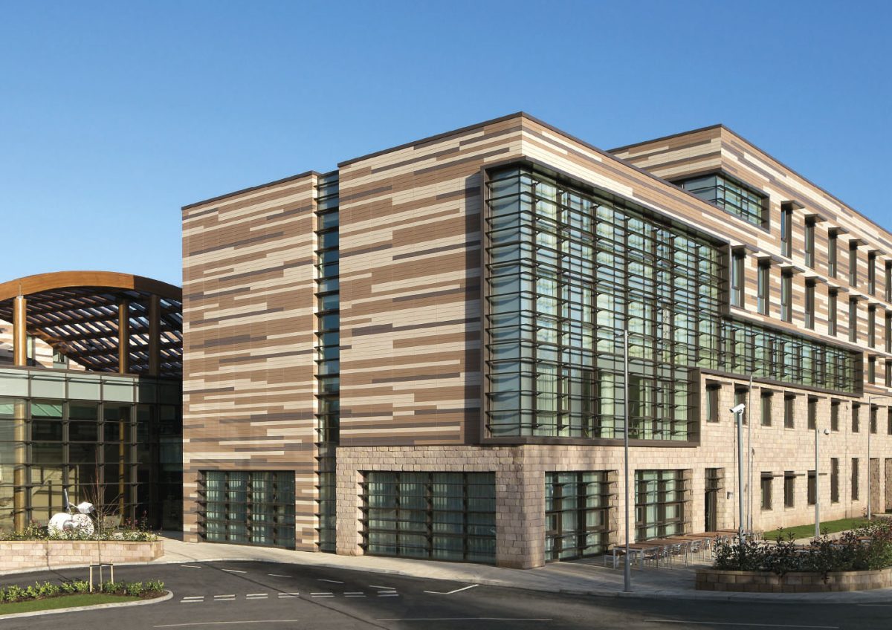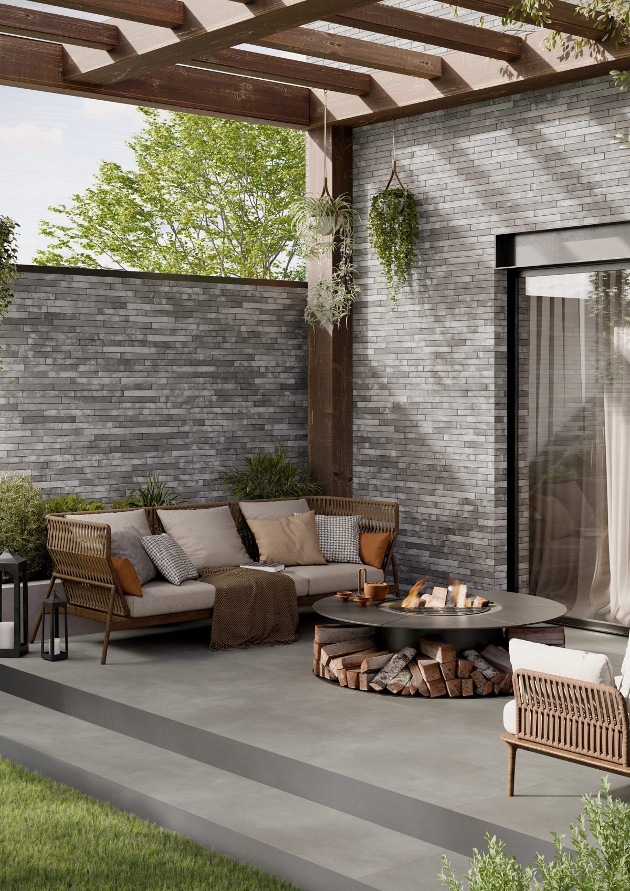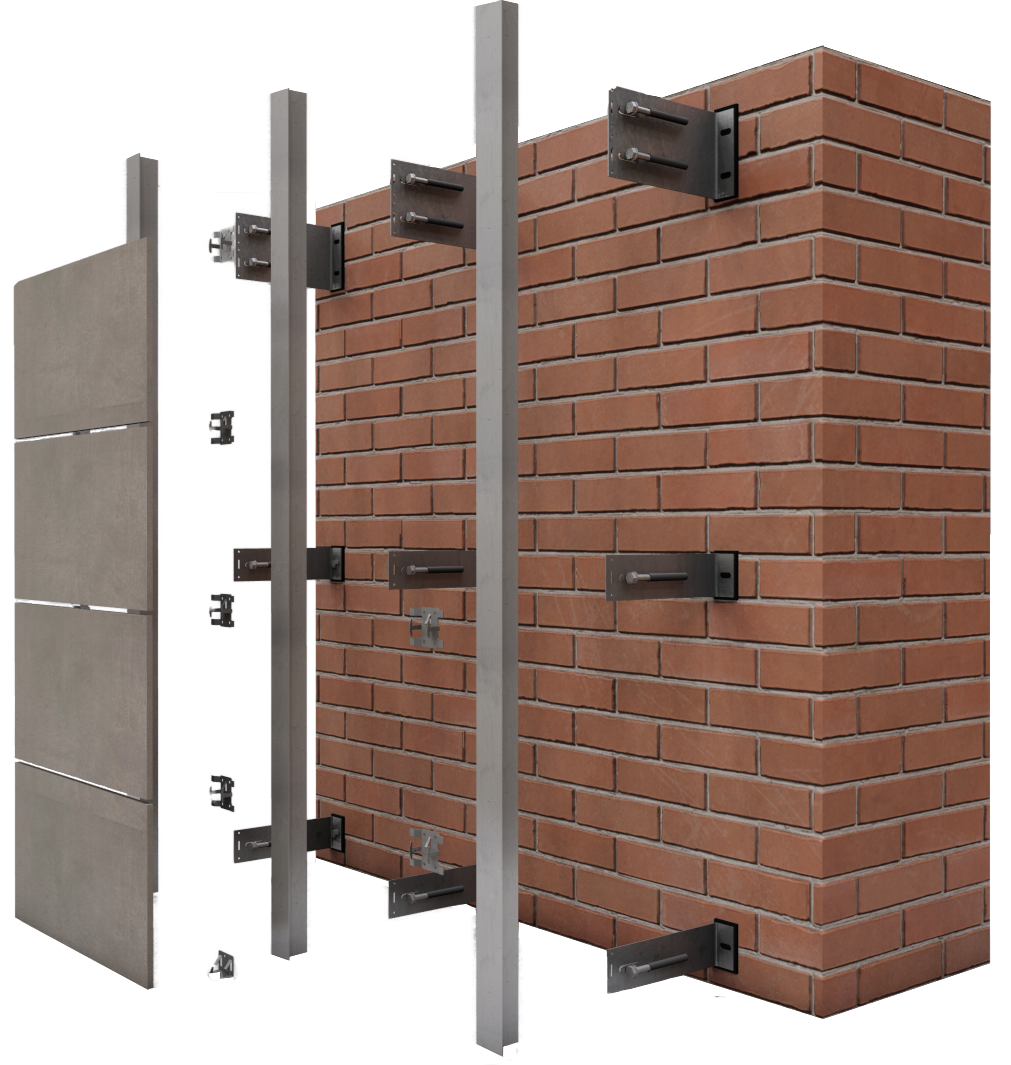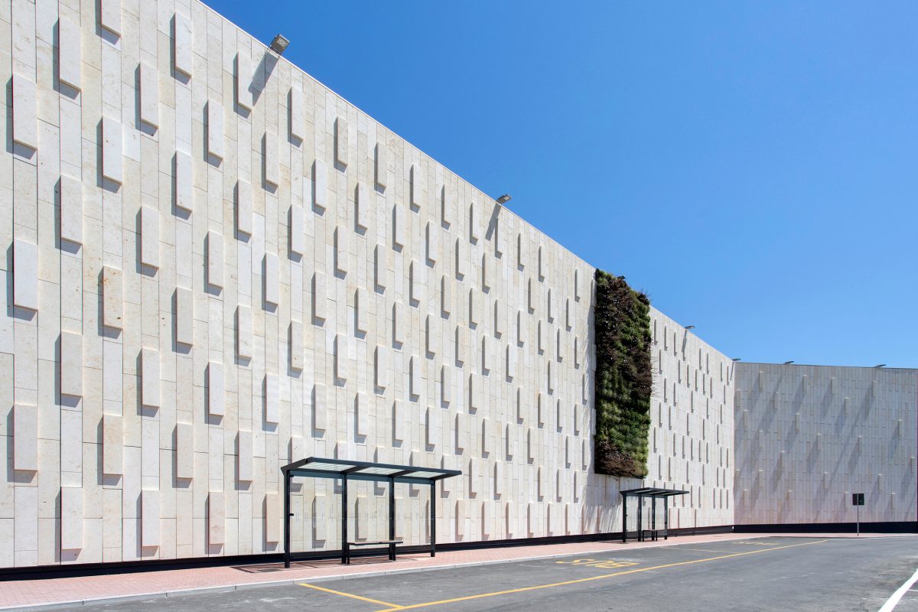Ventilated facades have become one of the most sought-after solutions in contemporary architecture, thanks to their functionality, technological sophistication, and versatile design possibilities. This system is installed as a multi-layer construction, where the external cladding material is positioned at a distance from the building’s load-bearing structure, creating a ventilated air gap. This principle not only allows the facade to “breathe” but also significantly enhances the building’s energy efficiency.
Key advantages:
- Moisture and condensation control due to continuous air circulation within the gap;
- Enhanced thermal insulation performance, reducing heat loss in winter and preventing excessive overheating in summer;
- Improved building aesthetics through the use of various cladding materials, textures, colours, and formats;
- Sustainability and reduced building maintenance costs thanks to the durability and mechanical strength of the construction;
- Simplified installation and maintenance due to modular systems and easy material accessibility.
Ventilated facades are an optimal solution for both new builds and renovation projects, including residential, public, administrative, and industrial buildings.
Reaton offers a wide range of ventilated facade solutions, incorporating different material types and finishing technologies:
