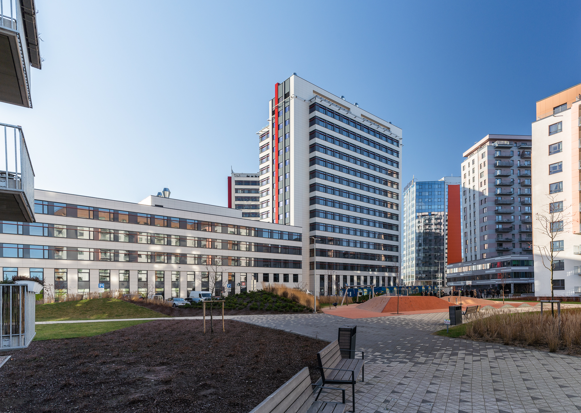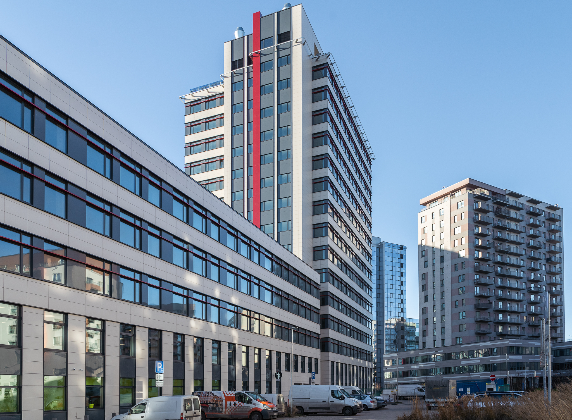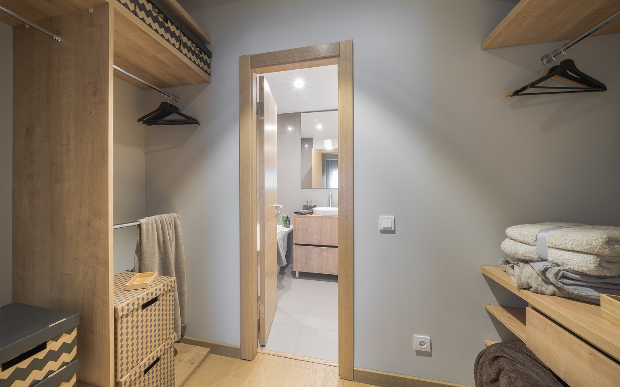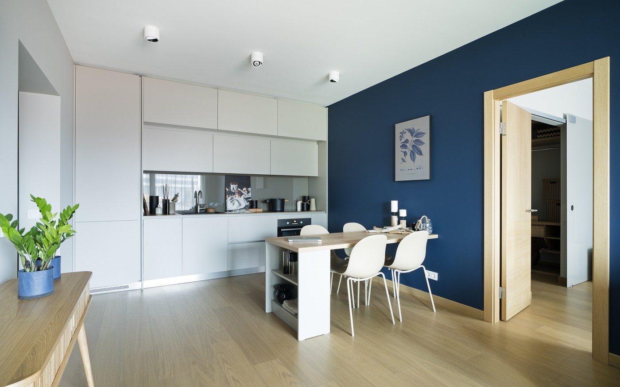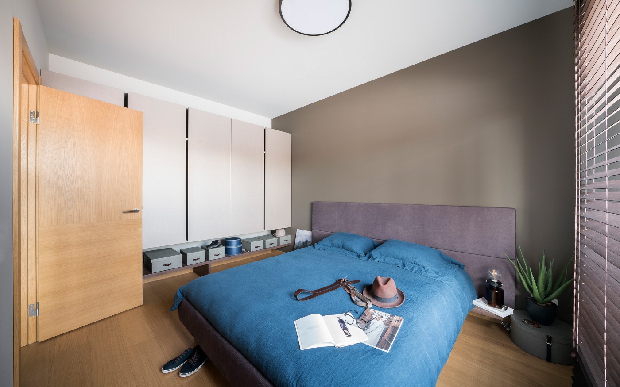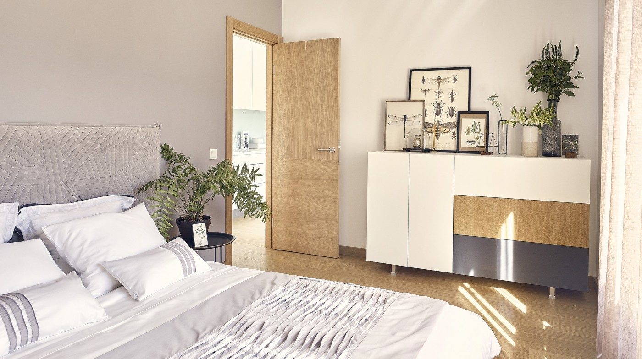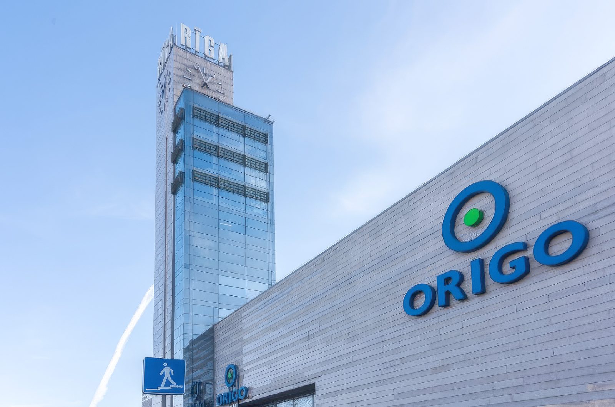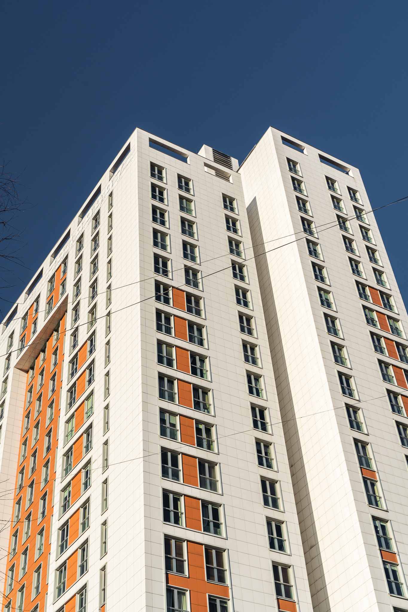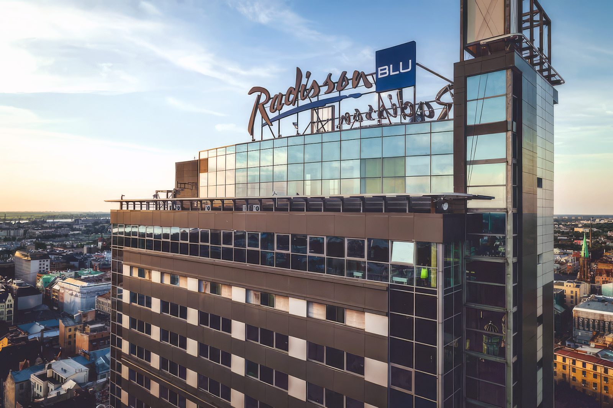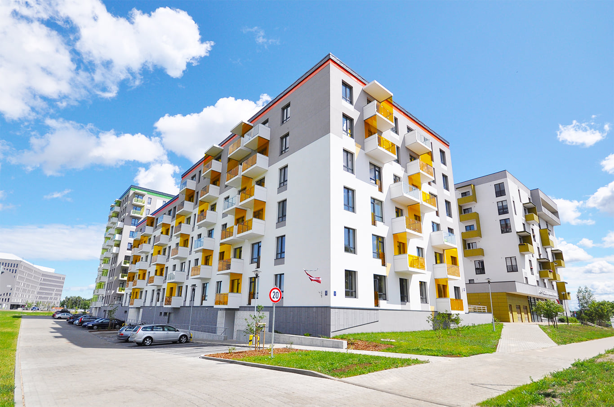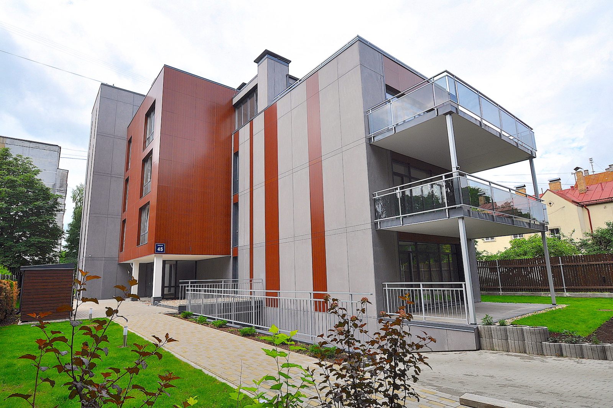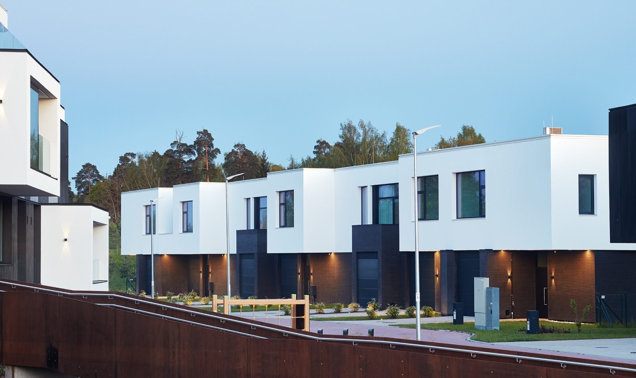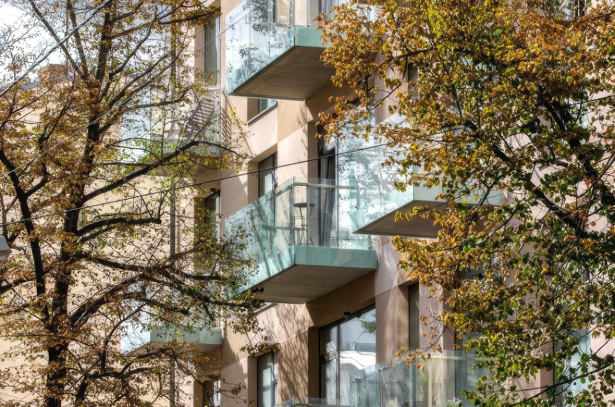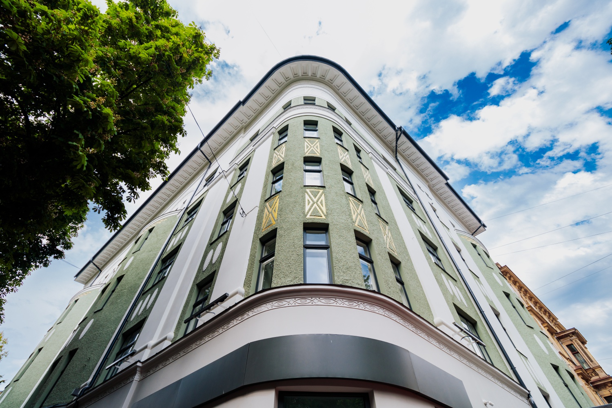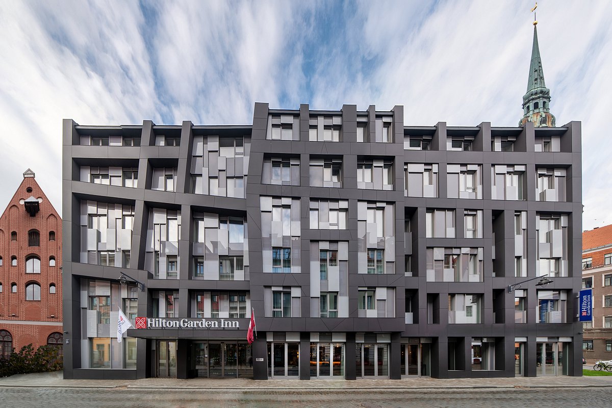One of the most important construction projects implemented in 2017–2018 is the installation of the ventilated facade at the administrative building in Riga, at 8 k-1 Ropažu Street (Jaunā Teika). 1.
The set of completed works:
- Designing of the load-bearing structure from thermoprofiles;
- Design of the ventilated facade substructure;
- Installation of load-bearing frame from thermoprofiles;
- Fermacell plate assembly;
- Installing of ventilated facade, substructure, thermal insulation, ceramic tiles Paradyž;
- Finishing with NEOBOND composite panels;
- Installation of external window sills and decorative tin elements;
- Plastering of the interior walls;
- Laying of carpets in the Accenture office.
The volume of the implemented facade works — 9 517.71 m²
Deadlines for the performance of the works (including designing): 04.2017–05.2018
