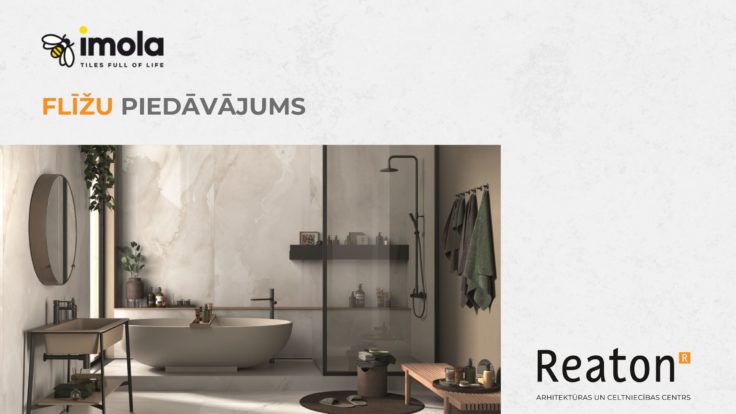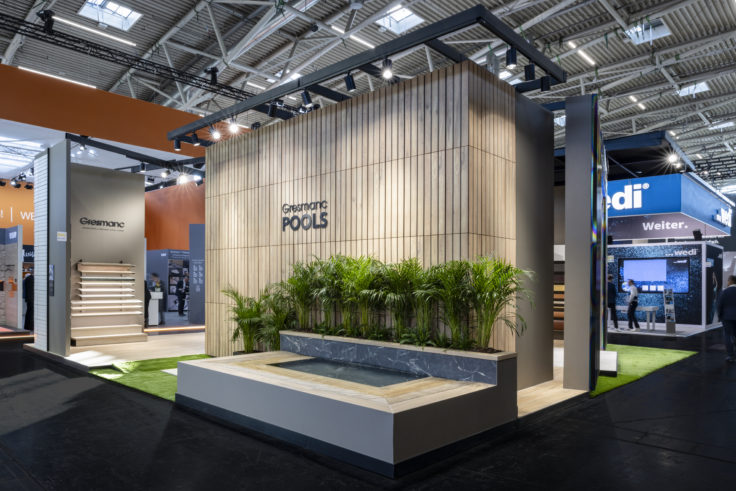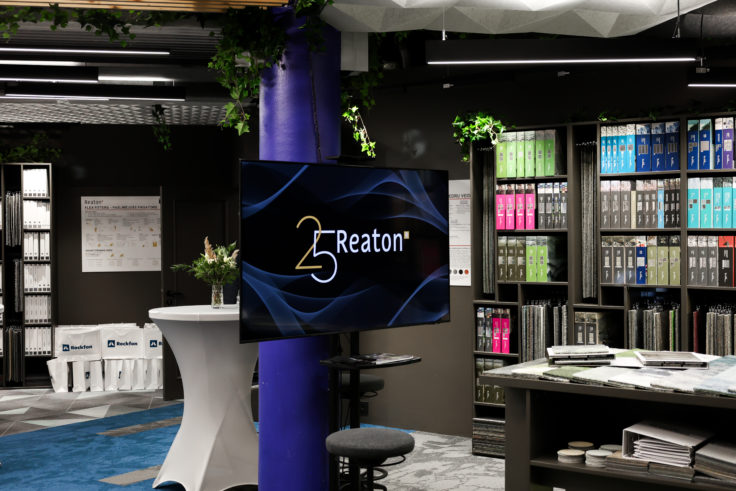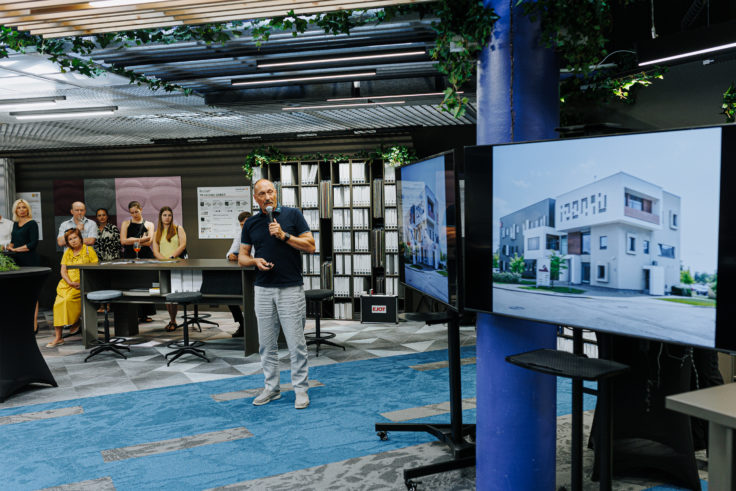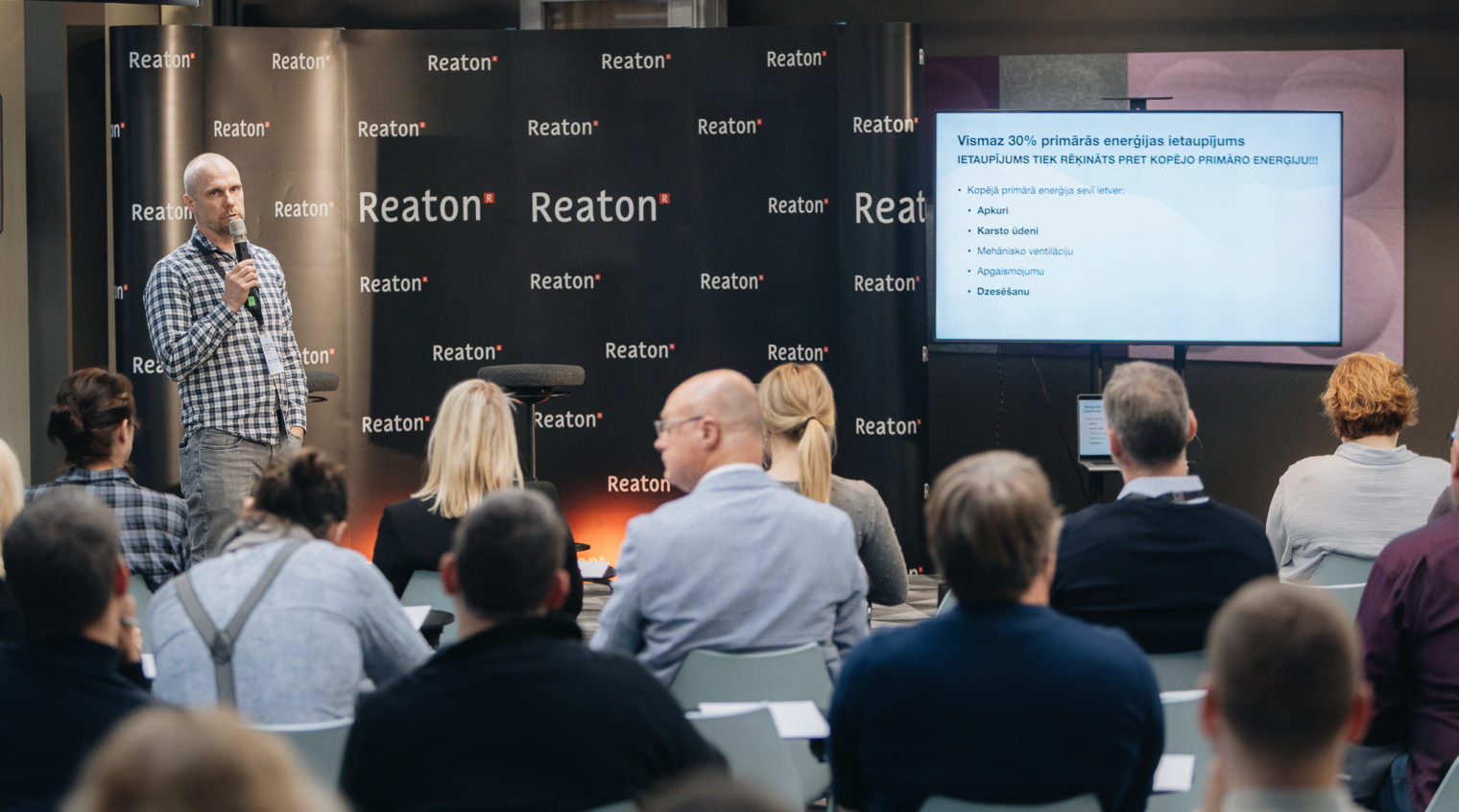
Ventilated facades: an economically sound choice for sustainable architecture
How does a facade become a technologically and strategically important decision in architecture? This was discussed by architects, engineers, managers and manufacturers of materials at the seminar organized by Reaton in Riga, which was dedicated to ventilated facade solutions with high economic efficiency.
The seminar was attended by industry experts – architects, managers, representatives of international companies, and installation professionals. The focus was on the question: how to choose a facade system that not only serves visual expression, but also significantly improves the building’s energy efficiency, operating costs, and longevity? It was emphasized during presentations and discussions that a ventilated facade is no longer just an element of exterior decoration, it is an integrated engineering system that affects the functional quality of a building.
Technology adapted to the Latvian climate
One of the most important aspects that was highlighted during the discussions was the high suitability of the ventilated facade for our climatic conditions. The system with an air gap between the lining and thermal insulation ensures natural ventilation, reduces the risk of condensation and protects the structures bearing it from moisture. Such a solution significantly improves the efficiency of thermal insulation and extends the service life of the building.
Energy efficiency was discussed not only as a regulatory requirement, but as a strategic investment. A high-quality ventilated facade can reduce heating and cooling costs by as much as 30–60%, thus ensuring a significant long-term return on initially larger, but justified investments.
The durability of the ventilated facade system was particularly highlighted during the panel discussion – its mechanical durability, minimum maintenance requirements, and effective protection against UV radiation, moisture, graffiti, and other atmospheric factors. Furthermore, replacing facade segments is possible without damaging the entire system, while assembly in any season makes this solution particularly suitable for the climatic conditions of Latvia.
Facade as an integrated system – function, not just form
Compared to simplified facade finishes, a ventilated facade is a multilayered structure, where each component – load-bearing wall, substructure, reinforcements, thermal insulation and lining material – performs a specific technical function.
Errors in design or installation, such as incorrect fasteners or an insufficiently strong frame system, can significantly affect the performance and durability of the entire facade. That is why ventilated facades are even more often being implemented as complex, industrially designed systems that require precise specifications and a clear distribution of responsibilities between designers, builders and suppliers. In this context, the offers of international manufacturers represented by Reaton were also presented – as systemic solutions, not just individual products.
International solutions in local practice
In addition to expert presentations from the architecture bureau “Eņģeļu pilsēta”, Saint-Gobain Latvia and Reaton Construction Department, participants had the opportunity to get acquainted with solutions from several international manufacturers that are already being used in both new buildings and renovation projects.
- NICHIHA (Japan): one of the leading manufacturers of fibre cement panels in the world. Offers highly durable, mechanically and fire-resistant tested panels with excellent imitation of wood, concrete and stone textures – ideal for urban environments and public facilities.
- CERAMICHE REFIN (Italy): tile solutions with high technical performance and design freedom. Thanks to the wide range of shades and formats, Refin facades integrate into various architectural styles – from residential buildings to commercial and industrial structures.
- RAKO (Czech Republic): solutions that emphasize the aesthetics of natural materials – wood, stone, concrete – combined with resistance to UV radiation, moisture, and temperature fluctuations.
An environment where an idea becomes a facade
All interested parties are invited to see the variety of ventilated facade systems in person at the Reaton Architecture and Construction Centre – one of the most extensive specialized exhibitions in Latvia. Here you can view samples of materials, evaluate substructure solutions, learn technical details, and receive professional advice.
This environment serves as a bridge between an idea and its realization – a place where an architect, designer, or developer can find a well-considered, technically sound solution for their next project.
All interested parties are invited to become acquainted with a variety of ventilated facade and substructure solutions, samples and collections at the Reaton Architecture and Construction Centre, which houses one of the largest specialized exhibitions in Latvia with practical examples, technical details and consultation opportunities.
An environment that serves as a bridge between idea and realization. A place where anyone can check the quality, feel the material, receive professional advice, and make a well thought-out choice for their next project.
Reaton Architecture and Construction Centre
Čiekurkalna 2.līnija 74, Riga.
Contacts
Reaton finishing material shop working hours:
Mon-Fri: 9:00-18:00
Sat: 10:00-16:00
Sun: closed.
mc2 interior and finishing materials departments working hours:
Mon-Sat: 10:30-19:00
Sun: closed.

























