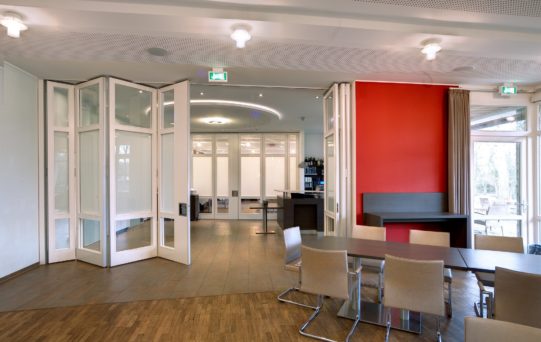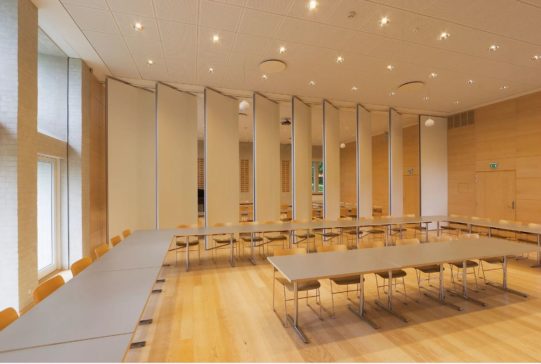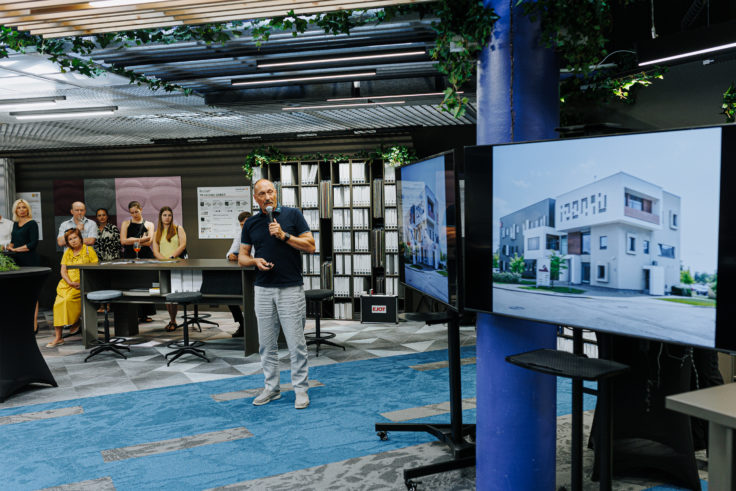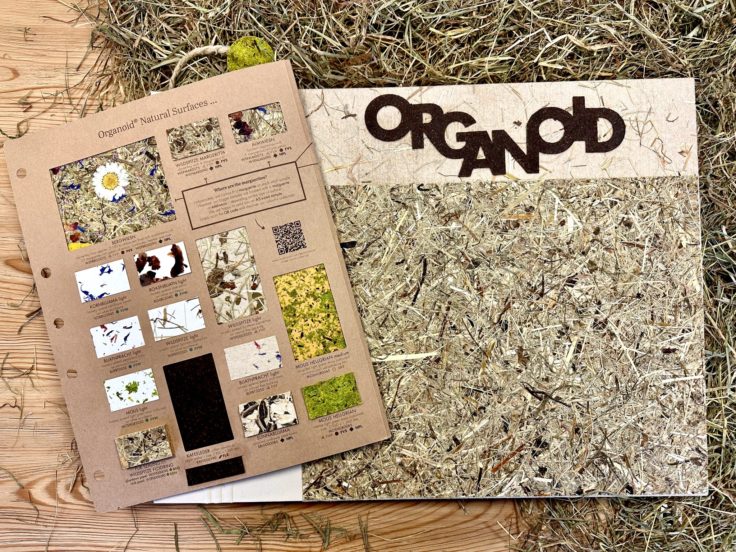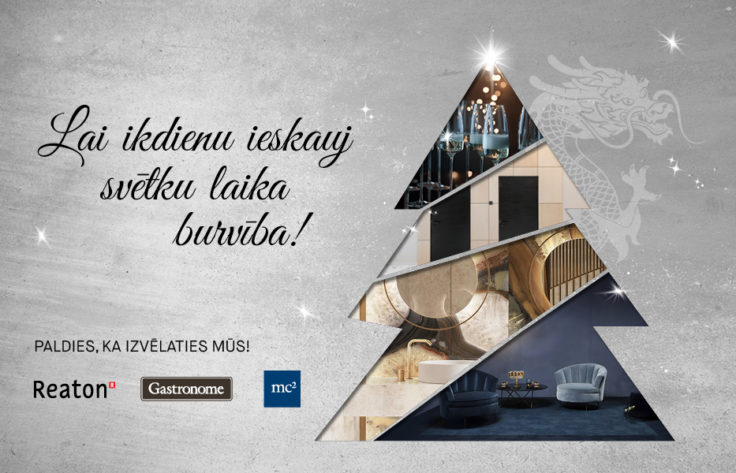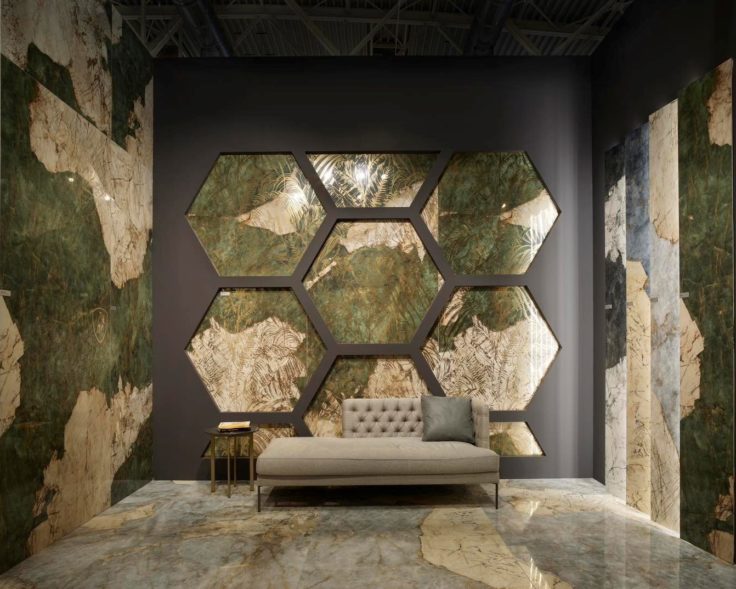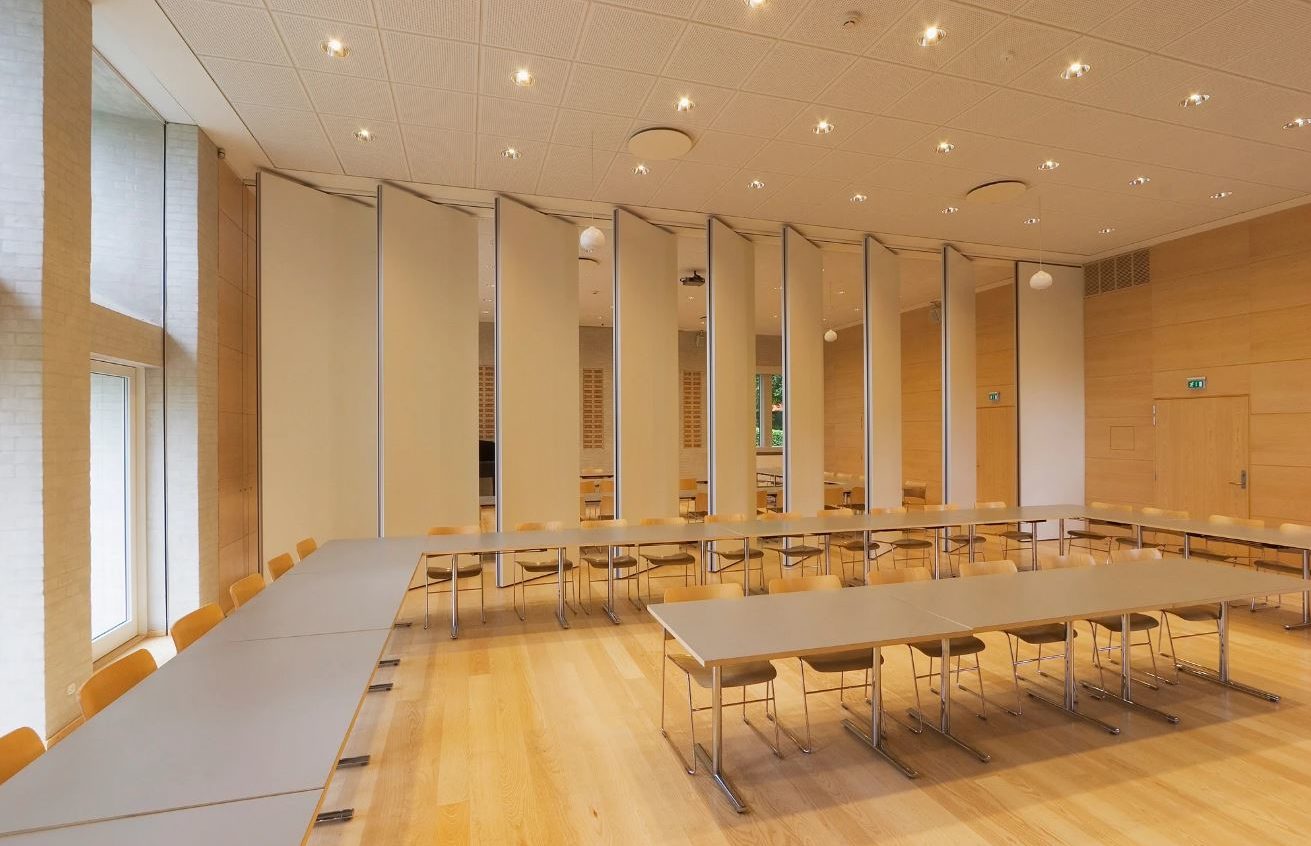
Functional solution for partitioning of the premises – acoustic solid sliding partition walls
Teamwork and trust demonstrated by the customers are the reasons that turned 2021 into a success story of acoustic partition wall sales for the company. In collaboration with the manufacturer SWG Group, a total of 7 large-scale construction projects in the sectors of education, culture and other sectors have been concluded.
Reaton implemented the deliveries of solid sliding partition walls at the following objects:
- Rezekne Polish State Gymnasium (SWG 120, 48 dB, colour shade Melamine “Maple”, thickness D-ring 95×95 mm).
- Cēsis Secondary School (SWG600/100N, 48 dB, colour shade Melamine, thickness 100 mm).
- Student hotel of Riga Technical University (RTU) (SWG600/100E, 53 dB, veneer Mahogany, thickness 100 mm. SWG 120, 31dB, colour shade: Melamine Oak, thickness: 65 mm).
- Zvejniekciems park open air stage (SWG600, 39 dB, colour shade Melamine, thickness 100 mm. SWG 120, Top/centrefold (without the floor rail), colour shade Melamine, thickness 65 mm).
- Norwegian office building (SWG600/100N, 53 dB, colour shade Melamine Oak.)
- Cabot office building (SWG 120, 50 dB, colour shade Melamine Oak).
- Office building, Pārslas iela 3, Riga (SWG600NE, 53dB, veneer Oak).
The products manufactured by SWG Group, the partner of Reaton, for instance, partition wall systems, as well as folding doors and door systems that are hidden within the wall are ranked among the most demanded products for the creation of a functional environment that best suits individual needs.
The partition of premises into several sectors is not merely an issue of physical separation – the solution must be flexible, soundproof, fire safe and have an attractive design. Acoustic partition wall systems are a widespread architectural solution and this trend has been observed over the last years while designing or redefining the residential and public object buildings.
The more attention is paid to comfortable acoustic properties of the premises, the better a person is able to recover their working capacity.
The specialists of Reaton recommend using folding partition wall systems SWG120, SWG900, with the sound insulation coefficient of up to 50 dB to ensure protection against noise in the adjacent premises. Mobile partition wall systems, SWG600, SWG920, with the sound insulation coefficient from 39 to 59 dB can also be used.
Partition wall system SWG120 is simple to install and promotes the development of user-friendly and functional interiors. Panels are connected vertically and doors are installed in the final panel.
- Panel thickness: 65, 87, 100 mm
- Panel width: ≤ 850, BD ≤ 830 mm
- Panel height: 3 910 (65 mm), 3 100 (87 mm), 3 000 (BD) mm
- Finishing: 9 Melamine colour shades
- SWG120 partition wall system is also available in BD (fire safety) EI30/EI60 models
Wooden frame partition wall system SWG900 with glass elements. Suitable for partition of premises with high light permeability requirements. Panels are connected vertically. A floor rail is required. The collapsing of the system is performed to the side. Door is installed in the final panel.
- Panel thickness: 65 mm
- Panel width: ≤ 800 mm
- Panel height: ≤ 2,700 mm
- Finishing: 9 Melamine colour shades
SWG900 partition wall systems with glass elements
Frameless partition wall system SWG920 consists of glass sections, without vertical metal or wooden frames. The panels slide separately, partition wall glazing can be developed in accordance with an individual design.
- Panel thickness: 10, 12 mm
- Panel width: ≤ 1,250 mm
- Panel height: ≤ 3,600 mm
- Finishing: natural aluminium or RAL colour shades
Partition wall system SWG600 is a flexible solution for the cases, when acoustic insulation and functional use are required. Partition wall panels slide separately. If required, the panels can be installed on a side rail beyond the main rail line. Mechanic sealing at the floor is incorporated to ensure stability.
- Panel thickness: 100, 115, 120 mm
- Panel width: ≤ 1,250 mm
- Panel height: ≤ 10,000 mm, ≤ 4,000 mm (BD) mm.
- Finishing: 12 Melamine colour shades
- Veneer finishing: pursuant to individual design
SWG600 FGE (Full Glass Elements) is a transparent partition wall system with the width of the wooden frame construction. This system is also available in BD (fire resistant) EI30/EI60 models and with EasyMatic function, which is controlled by using an electrically controlled system.
- Thickness: 100 mm, 115 mm, 120 mm
- Height: 65 mm – ≤ 10,000 mm, BD ≤ 4,000 mm
- Finishing: 12 Melamine colour shade variations
- Veneer finishing: pursuant to individual design
- SWG600 FGE partition wall system is also available in BD (fire resistant) EI30/EI60 models and with EasyMatic function, which is operated by using an electrically controlled system.
All partition wall systems are produced from high-quality materials by using innovative manufacturing technologies. Regular quality tests of the products are performed on the basis of the high standards of the company, which are likely the best standards currently available on the market. All projects starting from the design and manufacturing to assembly are controlled in accordance with the particular procedure, thus, you are receiving a guarantee that ensures longevity and reliability.
SWG 600 GL Greenline, the latest partition wall solution of SWG Group conforms to strict environmental, quality and international qualifications, like BREEAM, LEED and eco labelling of the Nordic countries. During the accreditation inspection of all partition wall system elements, upper rails and impact profiles, compliance with Emission Class M1 emission level has been confirmed.
SWG 600 GL partition wall system
For information on projects that are associated with the orders of acoustic partition walls, contact the Project Department of Reaton by calling: +371 26456183, or writing to the e-mail: dmitrijs.bugajevs@reaton.lv. Reaton office is located at Čiekurkalna 2. līnija 74, Riga.
Contacts
Reaton finishing material shop working hours:
Mon-Fri: 9:00-18:00
Sat: 10:00-16:00
Sun: closed.
mc2 interior and finishing materials departments working hours:
Mon-Sat: 10:30-19:00
Sun: closed.
